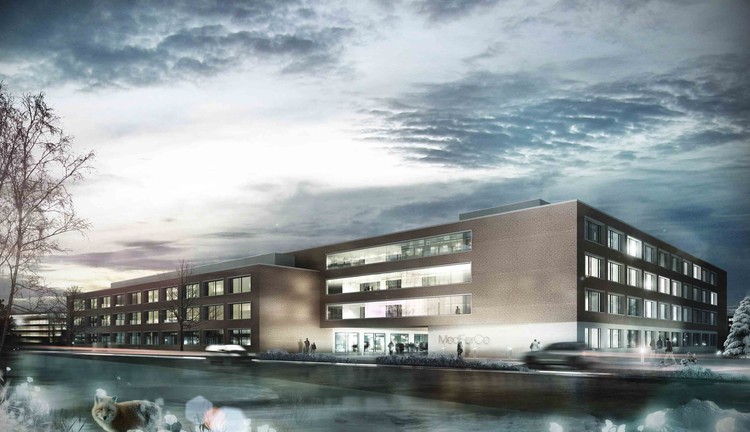
Henn Architekten shared with us their first prize winning proposal in the architectural competition to design the new medical research center of Münster‘s University Hospital, which is the main facility for the Institute for Microbiology and Hygiene. The new building defines the north-eastern edge of the medical faculty site and its southern end is connected to the main axis of the planned campus. It comprises two interlocking, annular complexes, each surrounding an interior courtyard accessible from a forecourt. More images and architects’ description after the break.
The design’s arrangement provides a clear division between the research areas in the northern part and the Center for medical Microbiology and Hygiene in the southern part of the building. In the middle, the „intersection“ creates the shared foyer which also functions as a communicative hub for both parts. Allowing access from both sides, the building faces the hospital and the city. Designed as a generous space, it creates an expansive entrance feature for many areas of the facility.










